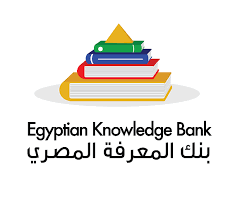The architectural elements and the features of urban planning of the Desert Coptic Monasteries
Sažetak
The objective of this study to highlight the architectural elements and the evolution of the Urban planning of the Desert Coptic Monasteries. this research includes analytical study of architectural elements and the Stages undergone urban planning.
This researchconsists of the architectural elementsincludes the Entrance andpulley, the walls,the keep, food rack, diksar and refectory, the mill, the olive oil, the spring water, the cells,the churches.Beside the architectural elementsas: arches andvaults.
the Stages undergone urban planningincludes:the engineering design of the monastery, the materials, the church was the first foundation of planning,the convergence of buildings,the compilation of buildings in groups of high-density construction (increased building densities), directing buildings appropriate guidance to exposing them to air (building orientation and sitting), the internal courtyard,The high walls, the narrow streets between elements of the monastery, provide the service entrances of buildings covered or shaded,scarcity of external openings, the domes and vaults.
Keywards:Coptic Monasteries, architectural elements, urban planning, entrance pulley, churches.







